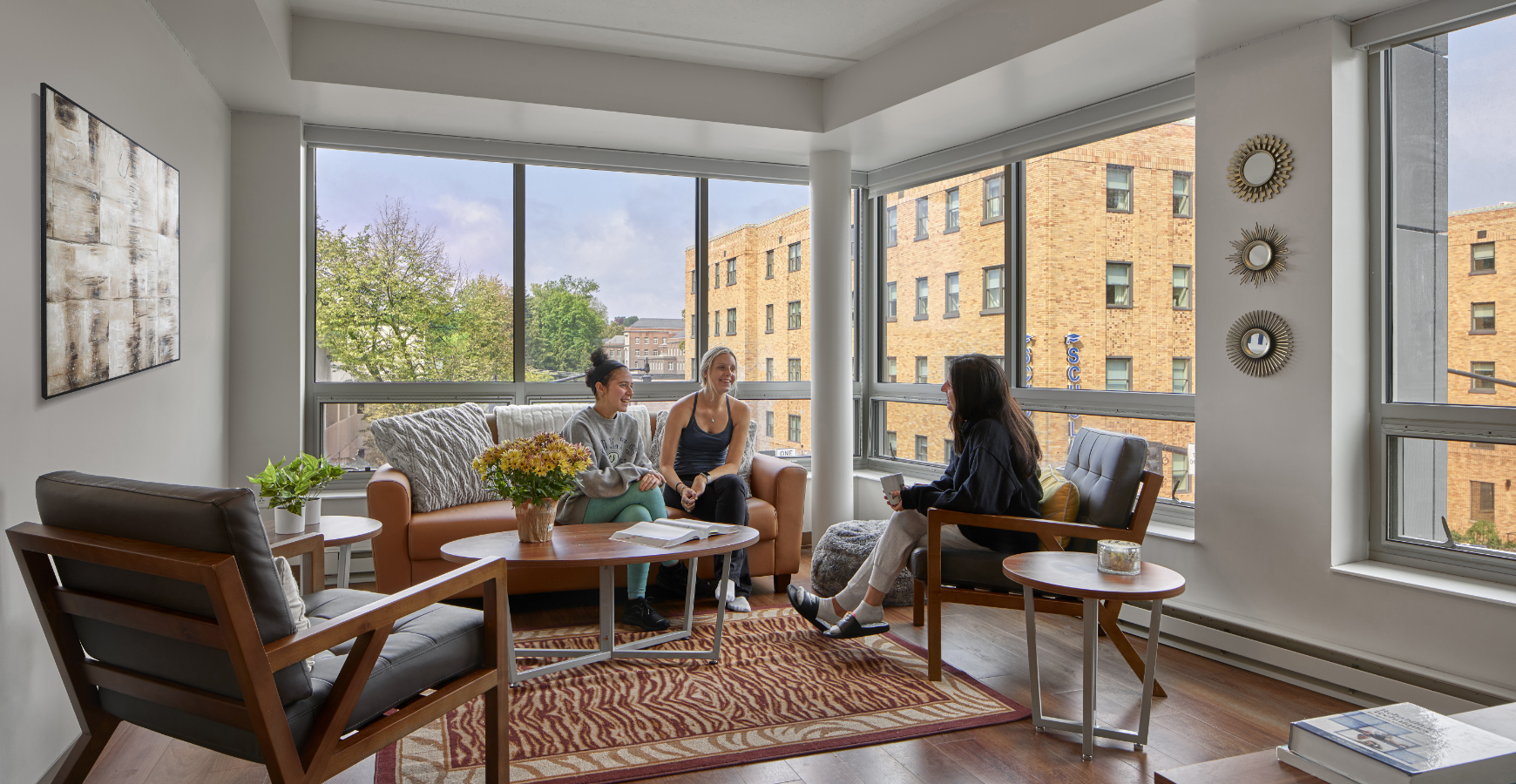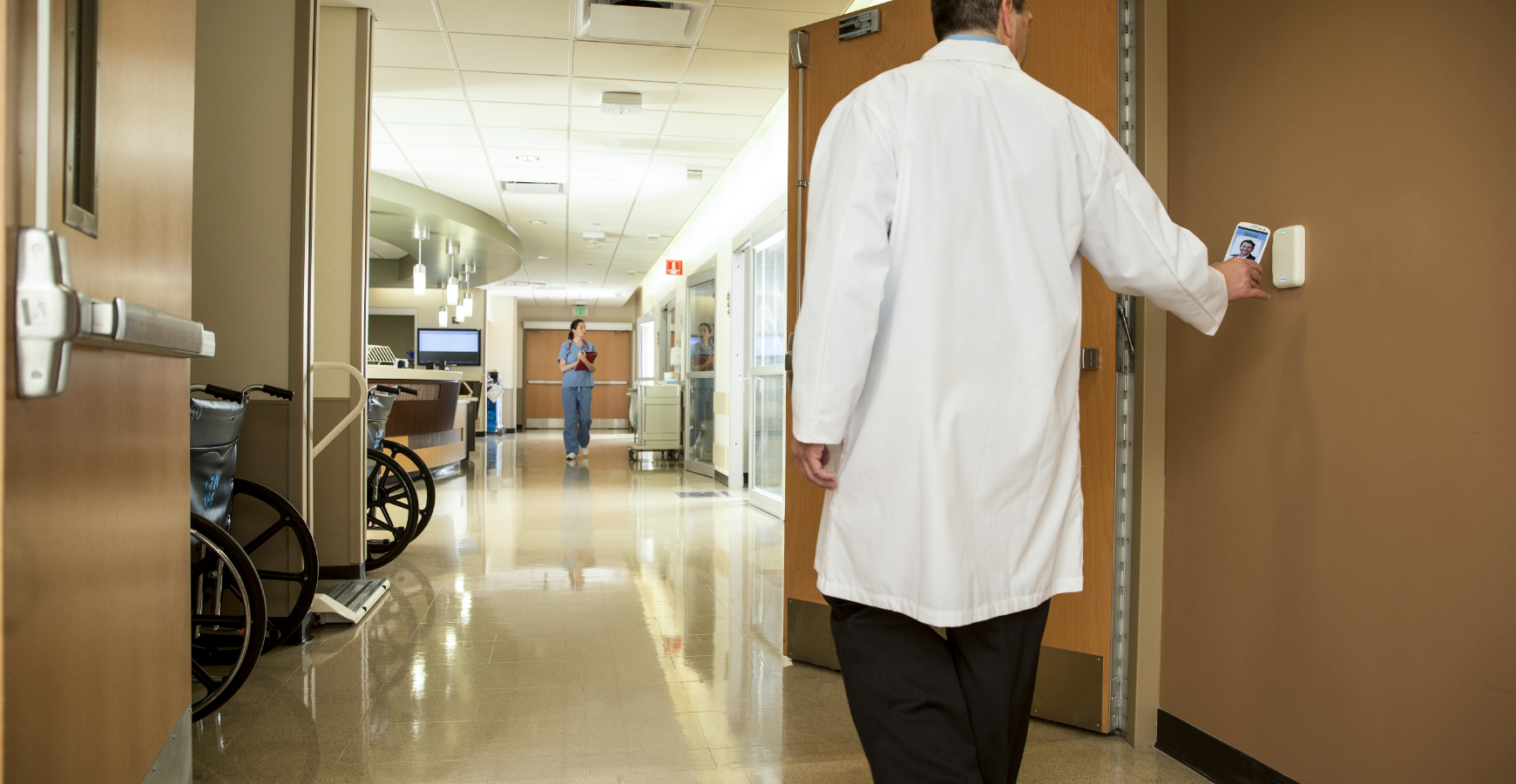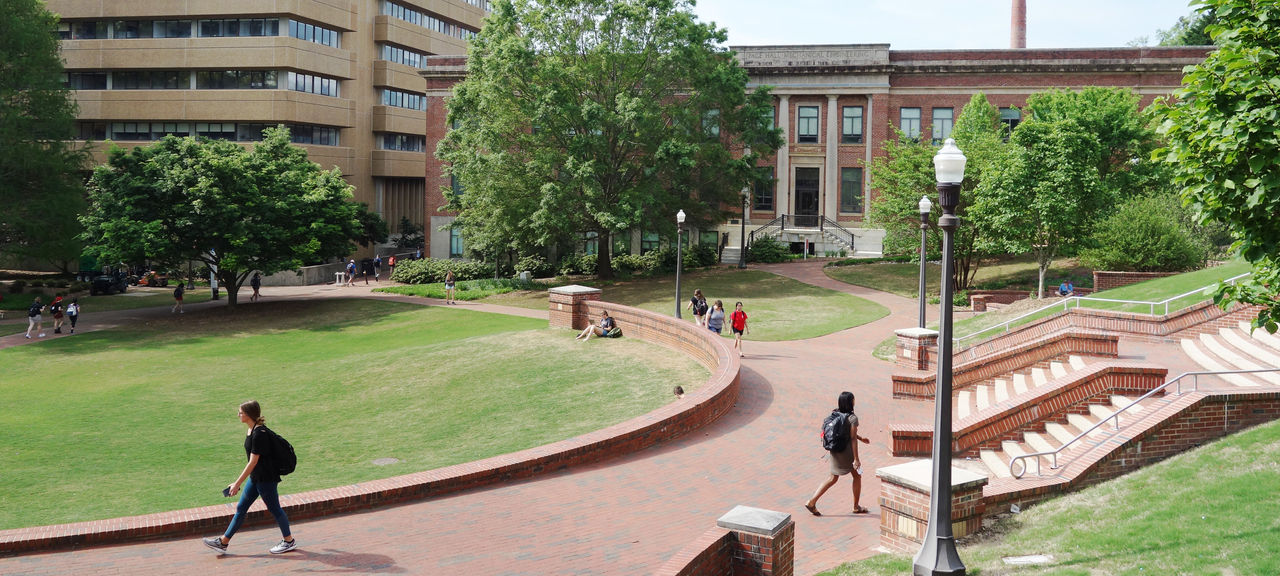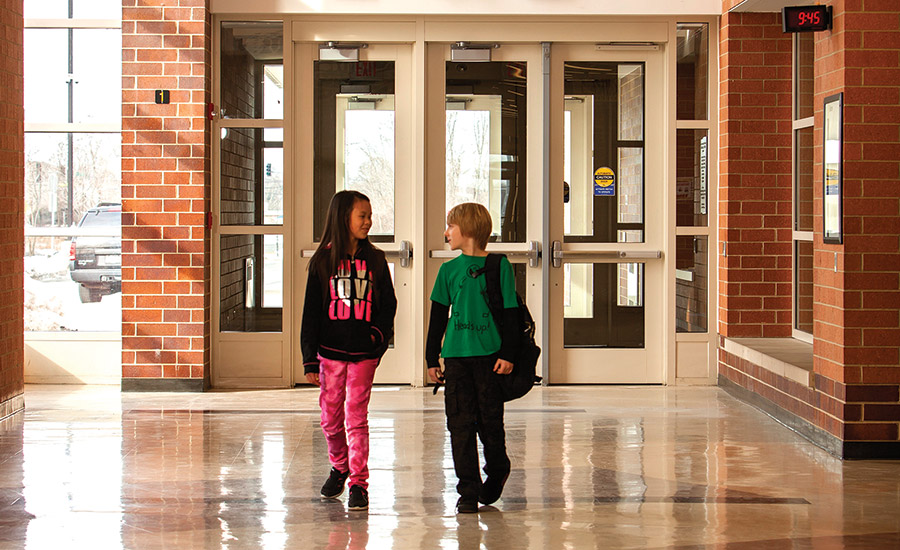The Architect’s Role in School Safety
Safety is foundational to effective learning environments. Schools may face threats ranging from bullying and vandalism to active shooter situations. Violence in schools is an increasingly prevalent topic, with 568,100 reported non-fatal victimization incidents on or near school campuses in 2022. Mass shooting incidents are less common, with three incidents reported by the FBI in 2023. Regardless of the magnitude of any incident, safety in schools is top of mind for students, parents and staff.
When emotions run high, “quick fix” security methods may seem like the answer. Various types of barricade devices have gained popularity, but they can increase unintended risks, such as student violence, violation of building codes or preventing first responders from entering during emergencies. Architects must collaborate with school administrators, security professionals, local law enforcement and the community to ensure safety measures comply with building codes, ADA standards and fire and life safety regulations.
The Layered Approach to School Security
Understanding the Layered Security Approach
A layered security approach is a comprehensive strategy that involves implementing multiple security measures, starting from the property line and working inward to the building’s perimeter and interior spaces. By focusing on three key areas—perimeter entrances, critical interior spaces and classrooms, architects can design schools that provide seamless security while maintaining functionality and accessibility. This method provides robust protection by addressing security at various levels, ensuring that each layer complements and reinforces the others. The Partner Alliance for School Safety (PASS) Guidelines is one resource that offers industry best practices for securing schools, helping guide effective strategies for architects and administrators alike.
Perimeter Security: The First Line of Defense
Securing the perimeter of a school is a foundational step in creating a safer environment for students, staff and visitors. The perimeter serves as the first layer of protection in a multi-layered security approach, and the design of its openings plays a crucial role in mitigating risks.
Consider the different types of exterior doors and their use cases:
Entrance doors are the primary access points to the school and require the highest level of security. Best practices recommend that main entrance doors lead into a secure vestibule, which then connects to the administrative office.
Exterior doors used routinely for deliveries, drop-offs, pickups or public entry during sporting events or assemblies require flexibility to accommodate varying usage patterns. These doors cannot be left unlocked, and dogging may be used for flexibility.
Staff-only entrance doors should prevent unauthorized access and ensure that they cannot be left unlocked from the outside.
Emergency exits are critical for life safety and must comply with fire and building codes. They should have no exterior hardware to prevent unauthorized entry and no dogging functionality to ensure they remain secure when not in use.
When specifying perimeter doors, architects must balance security with accessibility and usability. Each door type serves a distinct purpose, and its design should reflect its function within the broader security strategy.
High-Security Interior Spaces
High-security interior spaces within schools, like administrative offices, nurses’ offices, chemical storage rooms and IT rooms, contain sensitive information, equipment or materials that may require heightened security measures. These spaces often serve as hubs for school operations and must be protected to ensure compliance with regulations, prevent disruptions and safeguard against unauthorized access. Architects play a key role in specifying the appropriate security solutions for these areas to meet both operational and regulatory needs, including HIPAA and FERPA.
You may consider prioritizing electronic locking solutions that align with the operational needs of schools while maintaining compliance with building codes and accessibility standards. These locks offer flexibility, scalability and ease of integration with broader security systems, making them ideal for high-security areas.
Classroom Security: Protecting the Heart of the School
Classroom security is a cornerstone of school safety, and modern lock designs reflect evolving needs for both security and accessibility. Classroom doors should be lockable from inside the room without requiring the door to open, allowing for quick lockdowns during emergencies. At the same time, they must be accessible to administrators and first responders from the outside using a valid key or credential. Compliance with fire, life safety and ADA codes is essential to help ensure safe egress and accessibility for all occupants.
Durability and reliability are also critical, with ANSI/BHMA Grade 1 hardware recommended for locks and thresholds. An increasingly important feature is the inclusion of visual indicators, which offer a clear method to show whether a door is locked or unlocked. These indicators help provide peace of mind for occupants and help provide clarity during high-stress situations.
Both mechanical and electronic solutions are available to meet varying project budgets, offering flexibility for schools and architects. For more detailed insights, explore best practices for classroom doors.
Integrating Security into Design
Integrating security into the architectural design of a school ensures that safety measures feel natural and unobtrusive. This approach allows for scalable, phased implementation of security improvements, making it adaptable to evolving threats and technological advancements. Architects should focus on designing buildings where security features are seamlessly integrated, enhancing the overall aesthetic and functionality of the space. Schools should feel welcoming and inclusive, fostering a sense of community and learning without overwhelming occupants with reminders of obvious security features around every corner.
The multi-layered security approach provides continuous opportunities for improvement, ensuring that schools remain protected in the face of changing security needs. By prioritizing security that allows for upgrades and flexibility for future needs in the design process, architects can help create educational environments that empower students and faculty to focus on learning and growth, free from safety concerns.
For more detailed guidance on implementing best practices for various school openings, architects can refer to solution sheets tailored to different types of school openings. These resources are invaluable for architects seeking to design safer schools while meeting the unique needs of each project.
Incorporating CPTED Principles
Crime Prevention Through Environmental Design (CPTED) is a proactive approach to crime prevention that focuses on designing physical environments to deter criminal activity and promote positive social interactions. By integrating CPTED principles into school design, architects can create spaces that naturally enhance security and safety.
Natural Surveillance: Increase visibility by strategically placing landscaping, lighting and windows to reduce hiding spots and allow for easier monitoring of activities by occupants.
Natural Access Control: Use architectural elements, fencing and landscaping to manage entry and exit points, direct traffic and deter unauthorized access.
Territorial Reinforcement: Establish clear boundaries between public and private spaces to enhance security and define accessible areas with landscaping, pavement, signs and fences.
Maintenance: Keep areas well-maintained, which promotes a sense of community guardianship and helps deter criminal activity.
Activity Support: Design spaces like communal areas and well-lit pathways that encourage positive activities and discourage criminal activity.
By incorporating these principles, architects can help schools create environments that are not only secure but also welcoming and conducive to learning.
Architects as Advocates for Safer Schools
Designing safer schools requires a comprehensive approach that addresses the unique needs of various openings throughout the building. From perimeter to classroom, each opening serves a distinct purpose and demands tailored solutions. Architects can consider solutions by application when specifying hardware and security measures across all key areas of a school.
Architects are uniquely positioned to advocate for safer schools by leveraging their expertise to design environments that prioritize security without sacrificing accessibility or aesthetics. By staying informed about industry best practices, such as those outlined in the PASS guidelines and the CPTED principles, architects can play an indispensable role in shaping schools that foster learning, safety and community.









































